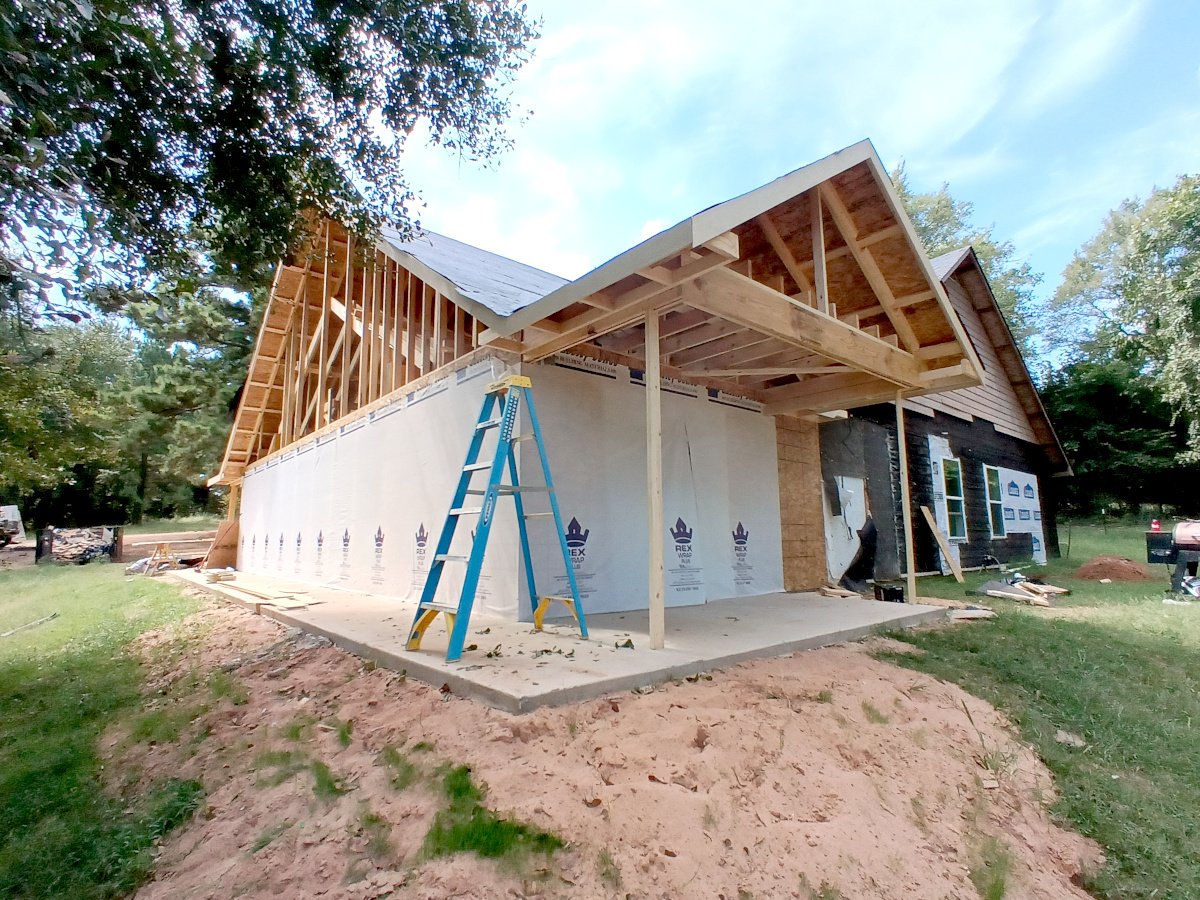There’s something special about building a house from the ground up. Watching the wooden structure rise beam by beam is not just construction — it’s almost magical. It’s that moment when blueprints turn into reality. And if you live in Tyler, Texas, understanding the framing process can give you the confidence to start your dream home or renovation project.
At our company, we truly love building homes from scratch — raising a wood structure beam by beam is a wonderful experience, and seeing the final result is almost magical. We’ve completed everything from new builds to additions and full remodels, always keeping our clients’ vision at the center.
🧱 What Is Framing in Construction?
Framing is the structural skeleton of a home. It involves creating the framework for walls, floors, ceilings, and roofs, usually out of wood — especially popular in Texas due to its cost-efficiency and flexibility.
The framing system includes:
- Load-bearing walls
- Wall studs
- Floor joists
- Roof trusses and rafters
- Window and door openings
Framing determines the strength, shape, and durability of your home. Without a solid frame, nothing else stands right — not the drywall, not the roof, not even the insulation.
🪵 Popular Framing Systems in Tyler Homes
🔹 Platform Framing
The most common method in modern residential construction. Each level of the house is built on top of the one below, using horizontal floor platforms.
🔹 Balloon Framing
An older style where vertical studs run from the foundation to the roofline. Less common today due to fire hazards and insulation issues.
🔹 Timber Framing
Uses large wood beams and traditional joinery — great for rustic homes or open-concept designs. Gaining popularity in rural parts of East Texas.
🔨 Framing Tools & Materials You Need
Whether you’re a DIYer or hiring pros, these are essential:
- Framing hammer and nail gun
- Circular saw
- Carpenter’s square and tape measure
- Level or laser level
- 2×4 or 2×6 lumber
- Plywood or OSB sheathing
- Hurricane ties and structural brackets
In Tyler, wood framing is the go-to choice because of its natural insulating properties, cost-effectiveness, and how it handles the local humidity and temperature swings.
📋 The Framing Process: Step by Step
Here’s how we approach a framing project in the field:
1. Foundation Check
We inspect and verify level, square, and anchor placement on the concrete slab or crawlspace.
2. Building the Floor
Floor joists and subflooring (usually OSB) are installed. This platform will support the weight of your home.
3. Wall Construction
Each wall is built flat on the ground, framed with precise stud spacing, then raised into place.
Our crew has extensive experience, which allows us to quickly understand what each client wants. Thanks to that, we’ve been able to efficiently complete new builds, home additions, and full remodels — always starting with accurate, reliable framing.
4. Roof Framing
Rafters or trusses are added, connecting all vertical and horizontal elements of the home.
5. Sheathing & Bracing
The final step is securing plywood or OSB panels to the exterior walls and roof for strength and weather resistance.
🚫 Common Framing Mistakes to Avoid
Framing might look simple with the right tools, but it’s easy to get wrong. Watch out for:
- Using wet lumber that later warps
- Misaligned studs causing drywall issues
- Incorrect spacing (should be 16″ or 24″ on center)
- Poor bracing on load-bearing walls
- Not securing corners and headers properly
Because we’ve worked on complete builds, additions, and remodels, we know what to look for and how to avoid problems before they happen.
💡 Pro Tips for Framing Success
Whether you’re building your own home or hiring a framing contractor in Tyler, keep these tips in mind:
- Always double-check your measurements
- Don’t rush your wall layout — it affects everything else
- Use pressure-treated wood for any framing in contact with concrete
- Invest in quality fasteners — don’t go cheap on nails
- Plan ahead for HVAC, plumbing, and electrical paths
💰 How Much Does Framing Cost in Tyler, TX?
Framing costs vary depending on the size of the house, number of stories, complexity of the roof, and labor availability. On average, you can expect:
- $7–$16 per square foot for standard wood framing
- Add 20–30% more for complex roofs or custom designs
In East Texas, framing is often priced per square foot of floor space, but labor rates can shift depending on the season and demand.
👷 Why You Should Hire Local Framing Experts in Tyler
While DIY framing is tempting, poor execution leads to structural problems, inspections delays, and costly fixes. Hiring a local professional ensures the job is done right, up to code, and built to last.
Our team has successfully completed full home builds, expansions, and remodeling projects. We understand how to translate client needs into solid structural framing, and we adapt every project to meet both functional and aesthetic goals.
🏡 Final Thoughts: Framing Is Where the House Truly Begins
Framing isn’t just another step in homebuilding — it’s the foundation of everything else. Done right, it ensures your house stands strong through the seasons, supports every element of your design, and reflects your vision.
For us, watching a wood frame come to life beam by beam is a truly special experience — and it’s something we take great pride in delivering to our clients.
If you’re in Tyler, Texas, and planning a new build or remodel, don’t underestimate the importance of framing. Reach out to a trusted local crew that brings experience, attention to detail, and genuine passion for the craft.

